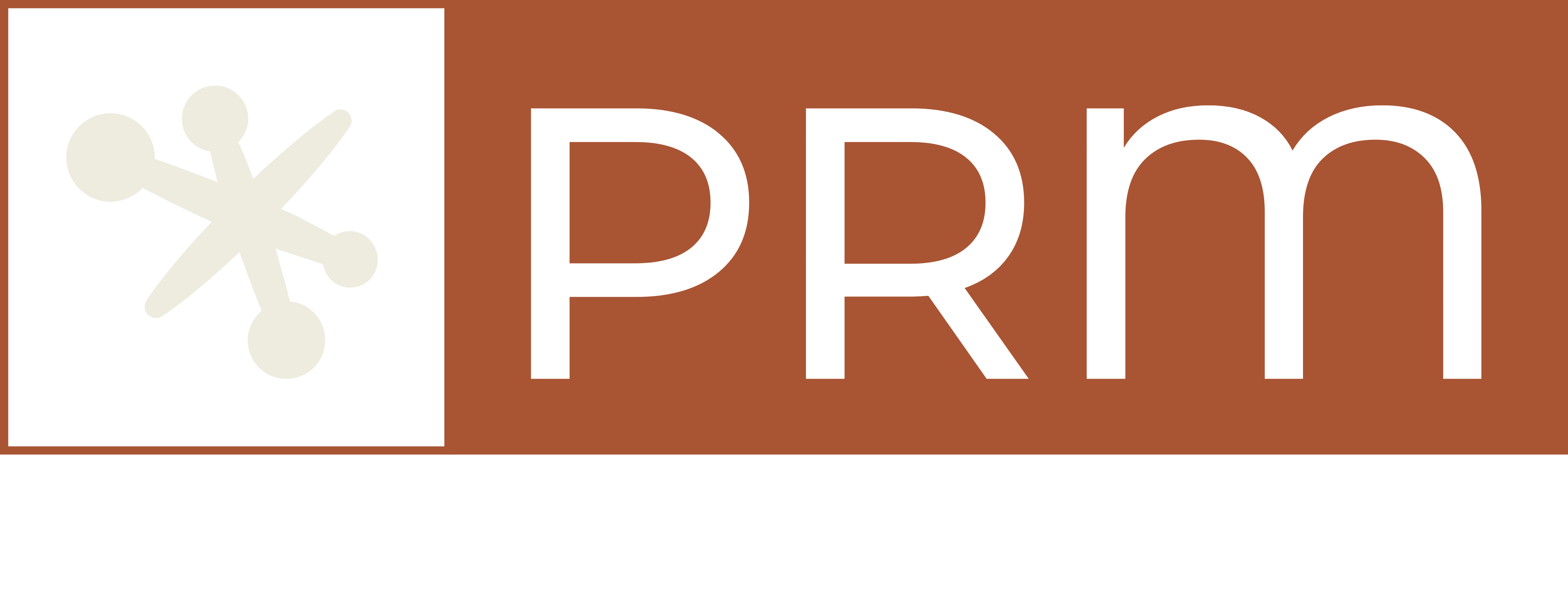Cabin | Studio Options
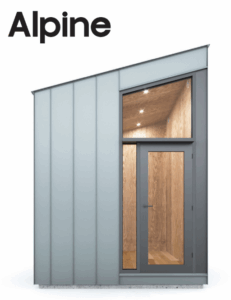
📐 Exterior: 8′-10″W x 11′-10″D x 12″-2″H
📐 Interior: 7′-8″W x 10′-8″D x 11′-0″H
♦ Private, Mega Sleeper

📐 106 SQFT
![]() Glass Door with Transom
Glass Door with Transom
![]() Pitch Roof
Pitch Roof
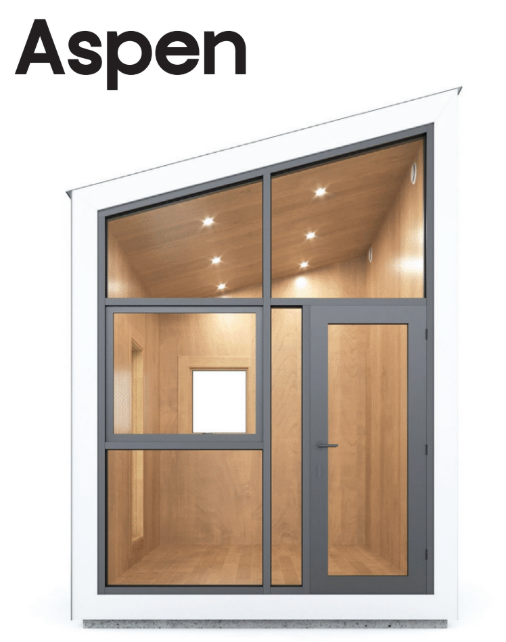
📐 Exterior: 8′-10″W x 11′-10″D x 12″-2″H
📐 Interior: 7′-8″W x 10′-8″D x 11′-0″H
♦ Big Glass, Mega Sleeper

📐 106 SQFT
![]() 1 Glass Wall
1 Glass Wall
![]() Single Pitch Roof
Single Pitch Roof
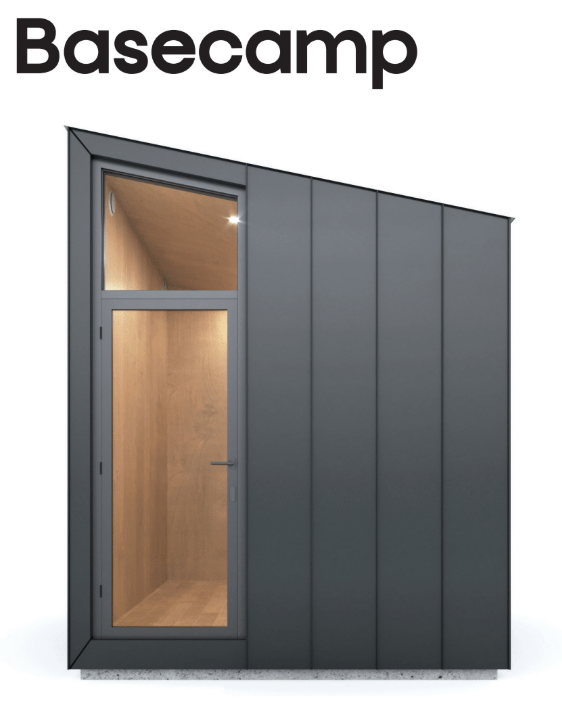
📐 Exterior: 8′-6″W x 11′-5″D x 10″-6″H
📐 Interior: 7′-4″W x 10′-6″D x 9′-6″H
♦ Private, Cozy Cabin

📐 97 SQFT
![]() Glass Door with Transom
Glass Door with Transom
![]() Single Pitch Roof
Single Pitch Roof
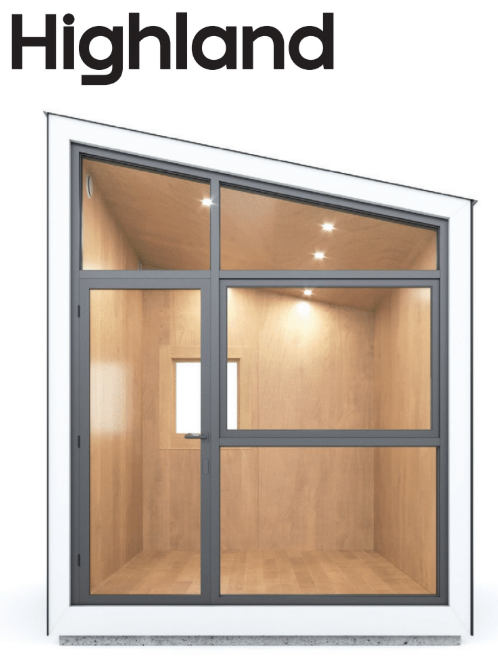
📐 Exterior: 8′-6″W x 11′-5″D x 10″-6″H
📐 Interior: 7′-8″W x 10′-6″D x 9′-6″H
♦ Small but Mighty

📐 97 SQFT
![]() 1 Glass Wall
1 Glass Wall
![]() Pitch Roof
Pitch Roof
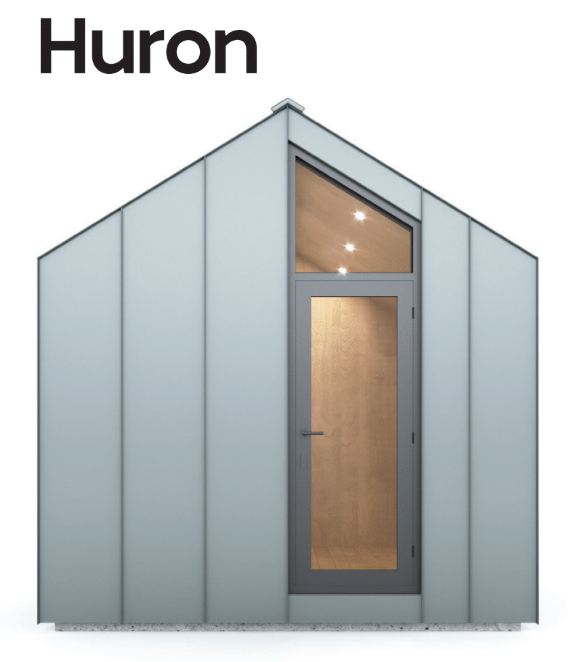
📐 Exterior: 9′-6″W x 11′-2″D x 10″-7″H
📐 Interior: 8′-4″W x 10′-0″D x 9′-5″H
♦ Private, Cozy Cabin

📐 106 SQFT
![]() Glass Door with Transom
Glass Door with Transom
![]() Gable Roof
Gable Roof
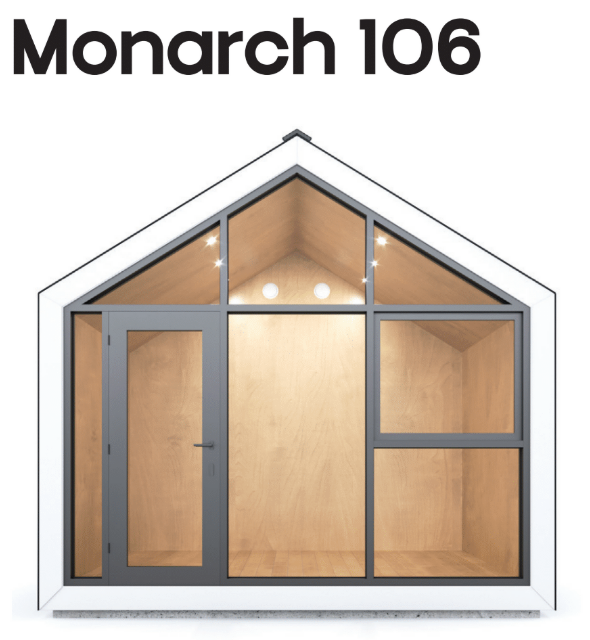
📐 Exterior: 12′-6″W x 8′-6″D x 11″-6″H
📐 Interior: 11′-4″W x 7′-4″D x 10′-4″H
♦ Most Popular Model

📐 106 SQFT
![]() Glass Door with Transom
Glass Door with Transom
![]() Gable Roof
Gable Roof
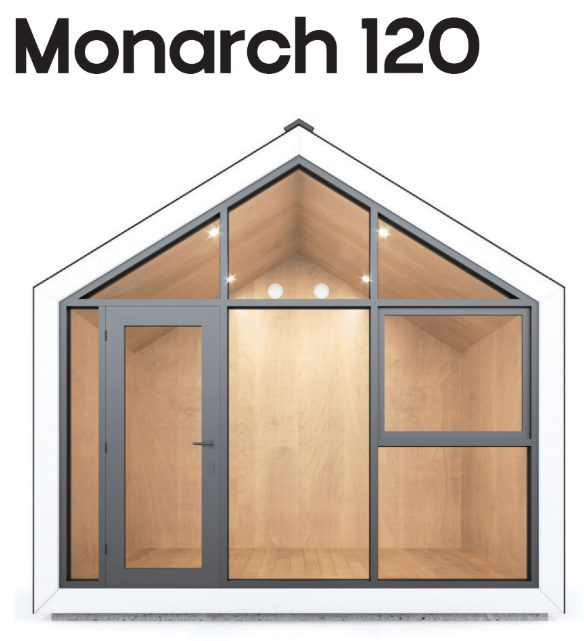
📐 Exterior: 12′-6″W x 9′-6″D x 11″-6″H
📐 Interior: 11′-4″W x 8′-4″D x 10′-4″H
♦ Most Popular Model

📐 119 SQFT
![]() 1 or 2 Glass Walls
1 or 2 Glass Walls
![]() Gable Roof
Gable Roof

📐 Exterior: 12′-6″W x 12′-9″D x 11″-6″H
📐 Interior: 11′-4″W x 11′-7″D x 10′-4″H
♦ Most Popular Model

📐 160 SQFT
![]() 1 or 2 Glass Walls
1 or 2 Glass Walls
![]() Gable Roof
Gable Roof
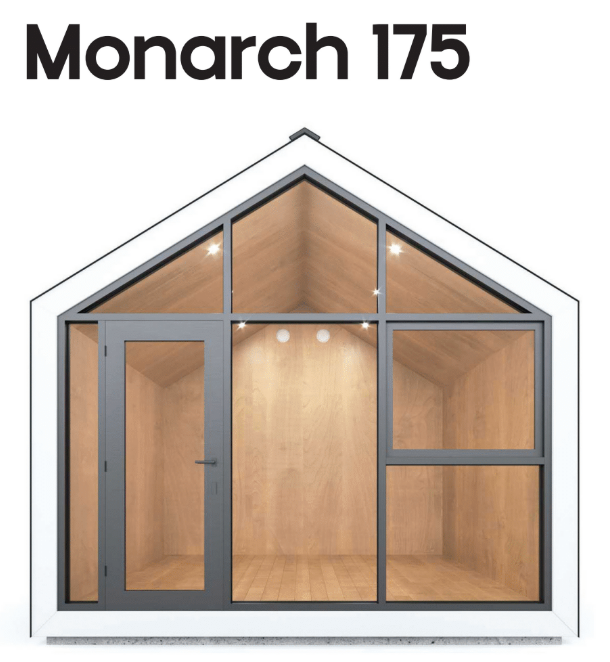
📐 Exterior: 12′-6″W x 14′-0″D x 11″-6″H
📐 Interior: 11′-4″W x 12′-10″D x 10′-4″H
♦ Most Popular Model

📐 175 SQFT
![]() 1 or 2 Glass Walls
1 or 2 Glass Walls
![]() Gable Roof
Gable Roof
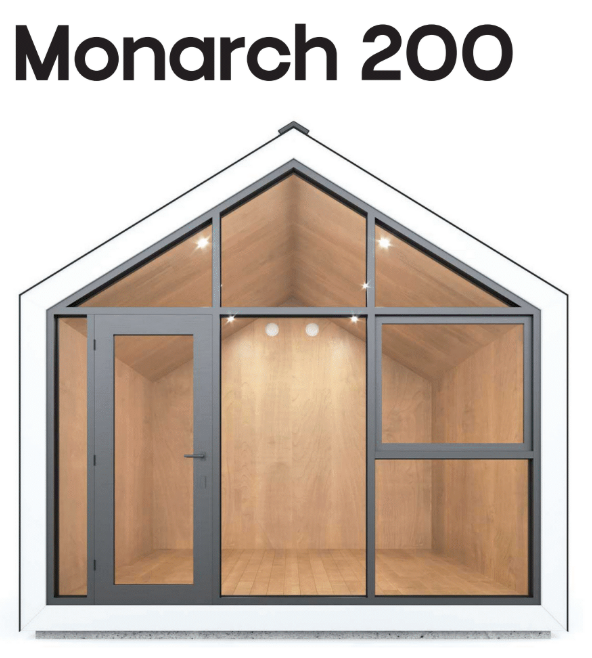
📐 Exterior: 12′-6″W x 15′-10″D x 11″-6″H
📐 Interior: 11′-4″W x 14′-8″D x 10′-4″H
♦ Most Popular Model

📐 198 SQFT
![]() 1 or 2 Glass Walls
1 or 2 Glass Walls
![]() Gable Roof
Gable Roof
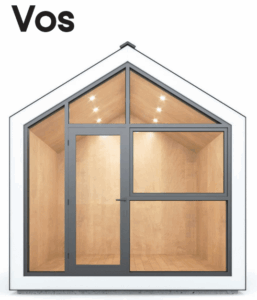
📐 Exterior: 9′-6″W x 11′-2″D x 10″-7″H
📐 Interior: 8′-4″W x 10′-0″D x 9′-5″H
♦ Big Glass, Cozy Cabin
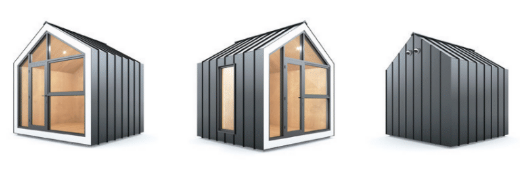
📐 106 SQFT
![]() 1 Glass Wall
1 Glass Wall
![]() Gable Roof
Gable Roof
