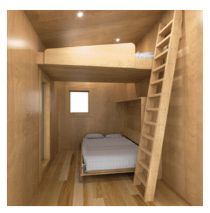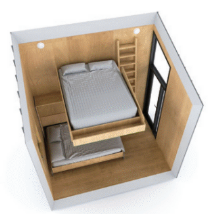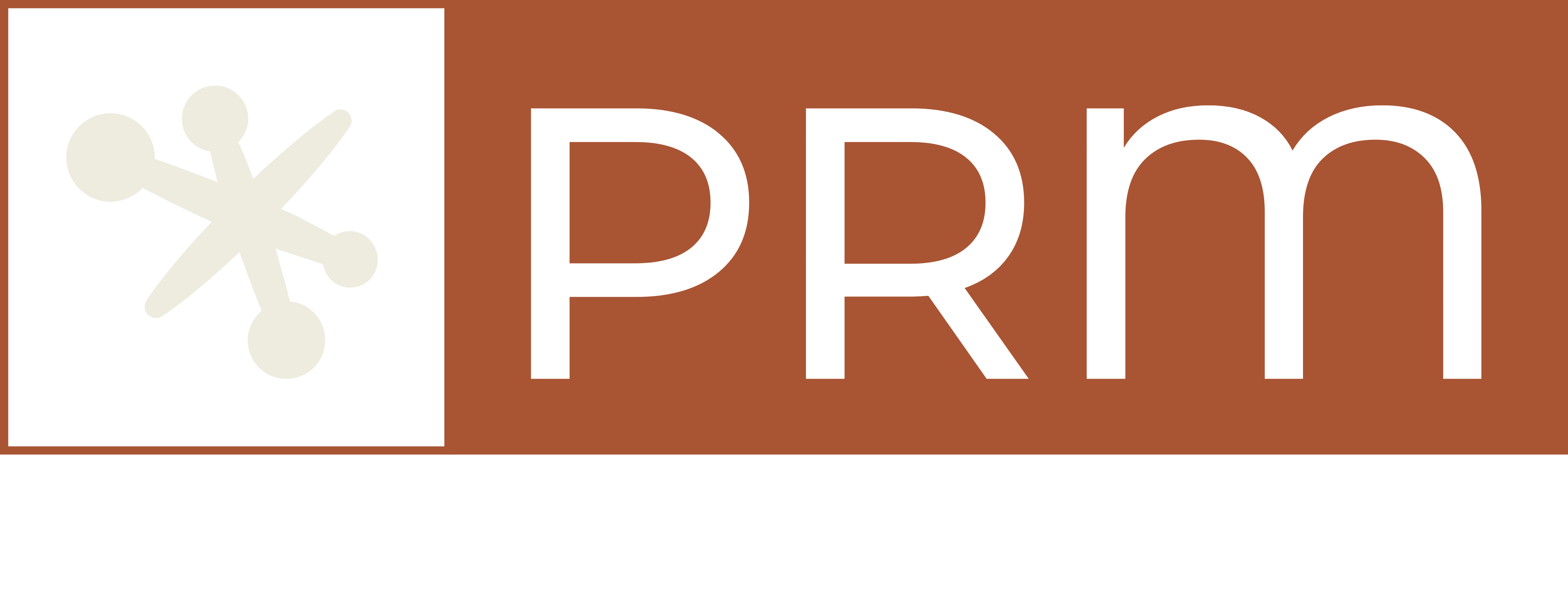ALPINE
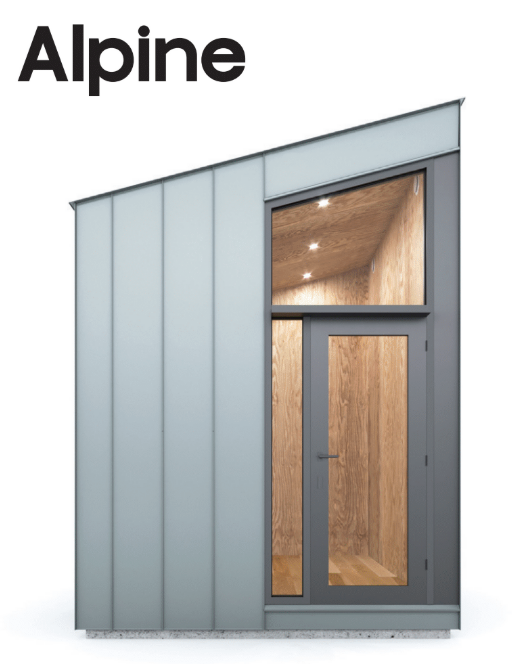
📐 Exterior: 8′-10″ W x 11′-10″ D x 12″-2″H
📐 Interior: 7′-8″W x 10′-8″D x 11′-0″H
Word that best describes:
FAMILY
A tiny but towering example of ultra space efficiency. We can fit four full size humans with the optional upper platform and queen sized beds. A great little functional loft area, accessible by heavy duty sold wood ladder with wood guard rails, for safety. The lower horizontal queen bed folds clean out of the way to make room for family dance parties or a serious game of Euchre. There is still just enough room for a fireplace and additional cubbie storage for extended weekend guests.
♦ Private, Mega Sleeper
📐 106 SQFT
![]() Glass Door with Transom
Glass Door with Transom
![]() Single Pitch Roof
Single Pitch Roof
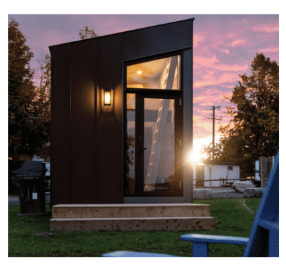
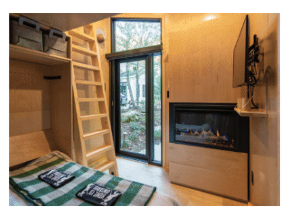

Each Alpine cabin has unique features that set it apart from the others. Here are some of the great options available to make it your own
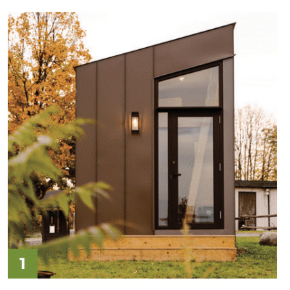
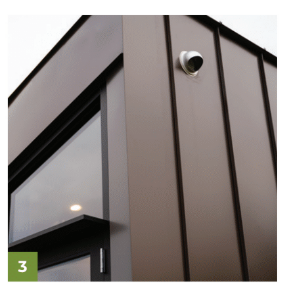
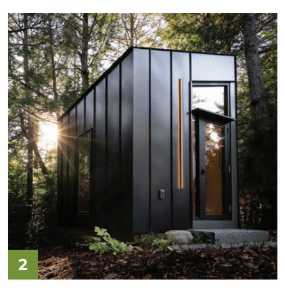
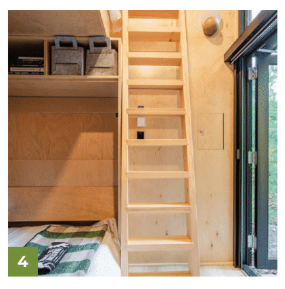
1) Single Glass Door with Overhead Window & Back Awning Window (with bug screen)
2) Optional Side Window (with bug screen)
3) Standing Seam Steel metal Cladding (maintenance free) with Full Weather membranes.
4) UV Coated maple Veneer Plywood Interior Panels (grain variation and knots are visible)
5) 6 puck 12v LED Lighting System with On/Off or 6 flush mount 4″ Hardwired LED Pot Lights
Standard Dual Air Flow Vents
R24 Insulated Walls and Floor with 6mil Poly Barrier. R21 Rigid Insulation in Roof
Optional Queen Wall Bed
Optional Configurable Case Goods Wall made with Maple Veneer (options include folding table and chairs, fireplace, drawers, storage cabinets and shelves)
Accessories include front wall & side window privacy blinds, wall desks
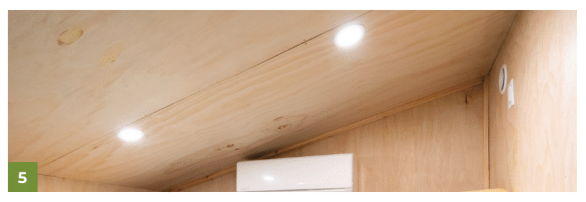
Potential Furniture Layouts
