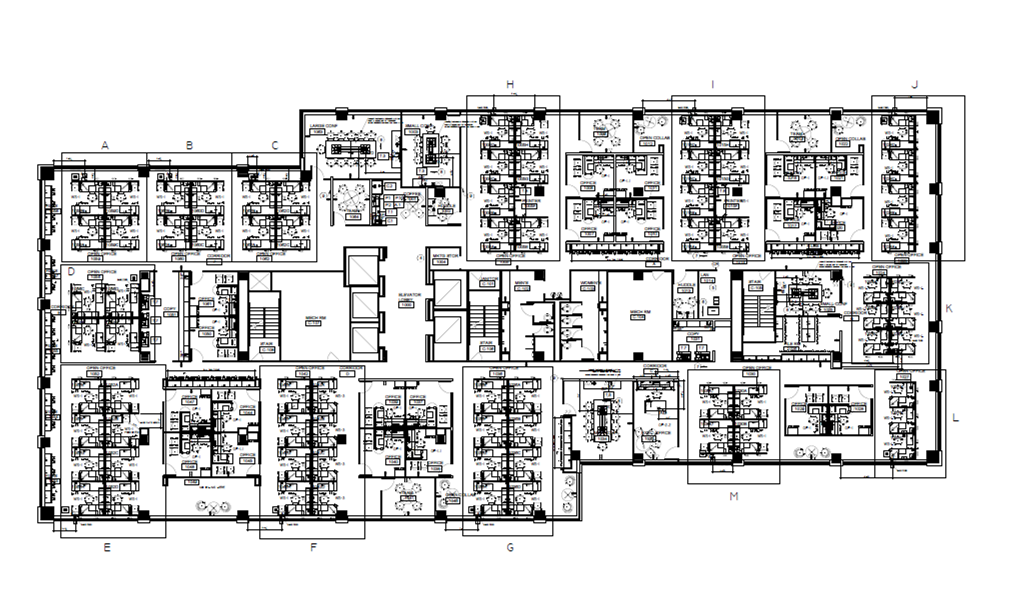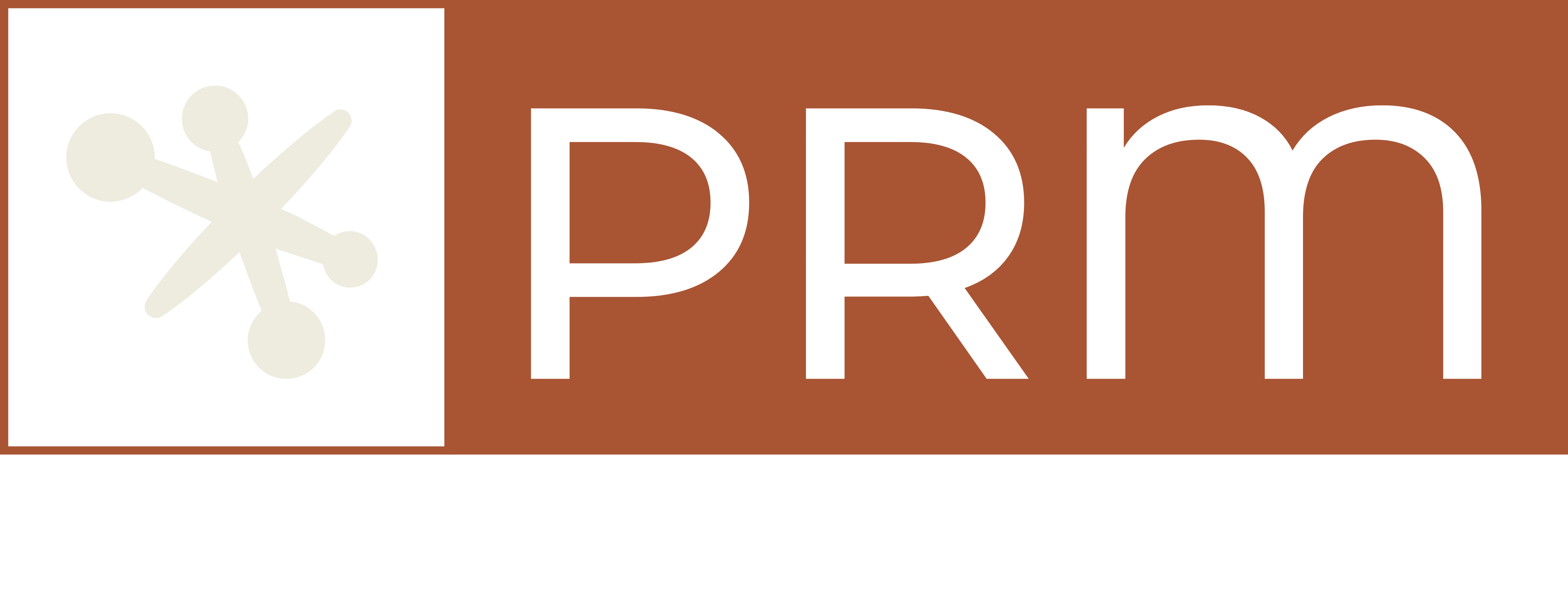Design, Spec & Build Your SITUATION Room
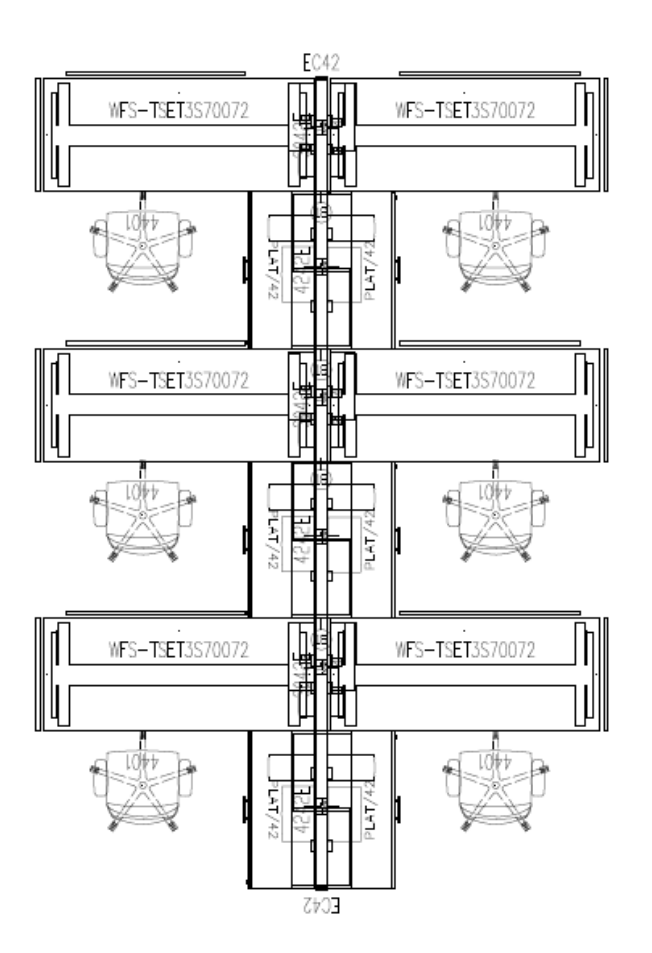
 Form Follows Function
Form Follows Function
We need a direct route from the elevator. Professional planners won’t know the relationship between individuals, assets and departments without a plan.
-
Teaming Arrangements
-
Sub-contractor Agreements
-
Supply Arrangements
-
Decommission Planning
 Groundwork at a micro & macro level
Groundwork at a micro & macro level
-
Professional installations by certified installers
-
Planning and staging equipment prior to installations
-
Identifying data drops, backbone, and floorcore placement
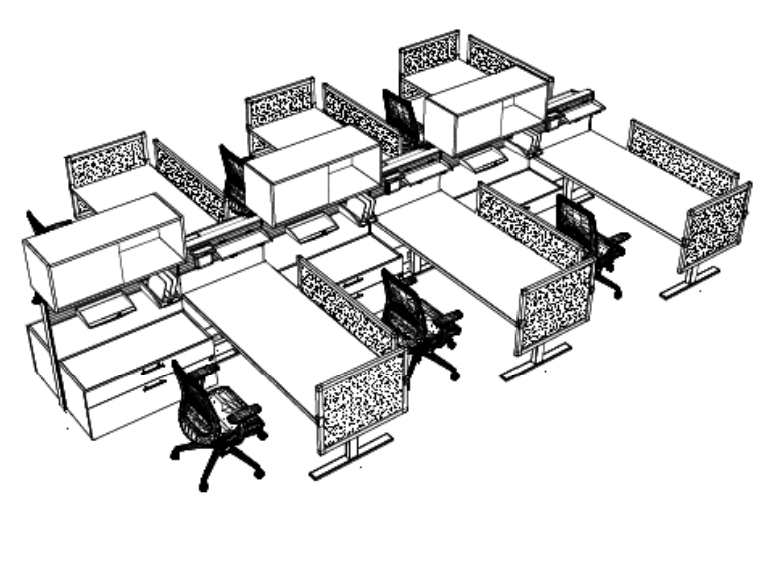
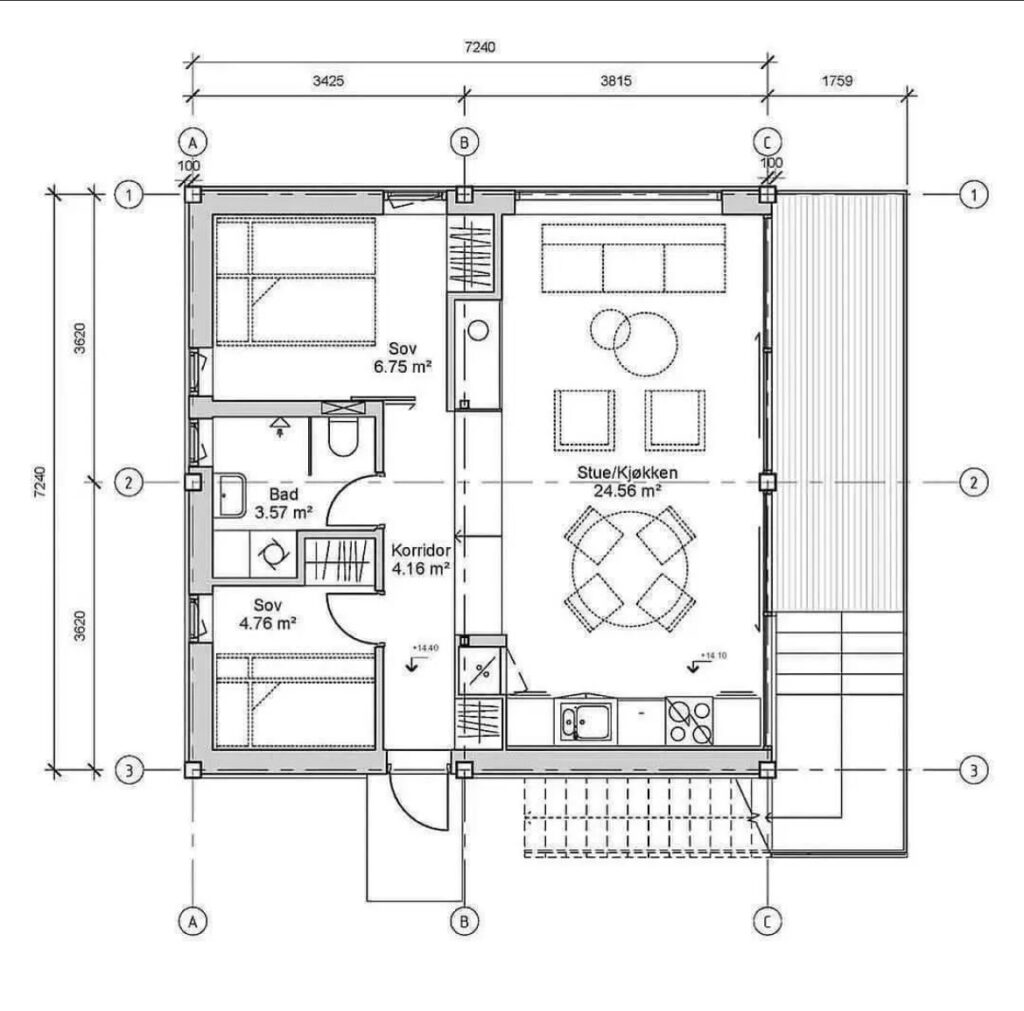
 Designed to enhance collaboration and occupancy efficiency
Designed to enhance collaboration and occupancy efficiency
Know common space vs. functional space. We want to learn more about you, your team, and your goals. Before any group move, build-out, or internal reconfiguration, we want to learn what’s essential, important, and convenient.
Installer Certifications –
Occupancy & Space Planning –
Rendering & Animation –
Product Specifications –
 Know yourself, your co-workers, and the site
Know yourself, your co-workers, and the site
There’s a good reason for measuring space. Removing the tiles from your section of the floorplan will reveal your cabletrays, ladder racks, voice/data, and other resources.
- Content Topics Soon
- Content
- Content


A craft in workplace management
Successful fit-out are all in the details and our craft is constantly capturing:
-
Flexible and functional floorplans that capture assignments and assets
-
Adaptable schedules that identify resources, timelines, and milestones
-
Clear and ongoing communication to track occupancy and inventory requirements
